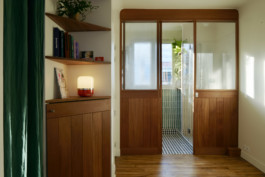
Location Year Type Surface Client Collaborators |
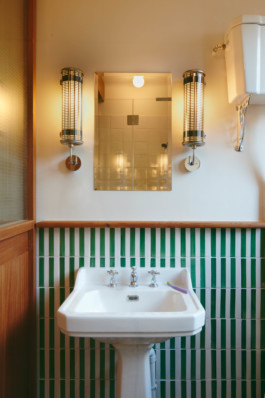
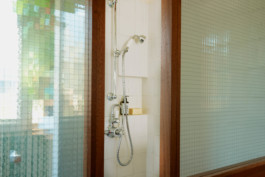
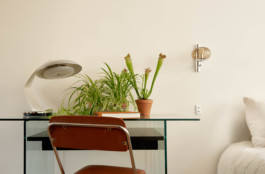
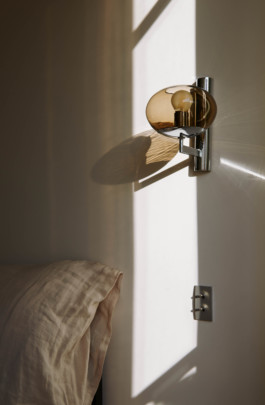
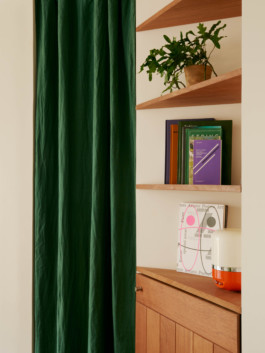
The project consisted of an unusual request, yet with very contemporary issues. The client wanted to create a separate suite from his downstairs apartment so that he could isolate himself to work at home and to sleep. We focused on hiding all the functional spaces and equipments that could disrupt concentration, however, we did create a partition half glazed so the light could transverse the entire space. |
Émile Desvaux
Émile Desvaux
The bathroom behind the glazed partition.
The desk near the bed area.
Bookshelves and curtain hiding a walk-in-closet.

Émile Desvaux |

The bathroom behind the glazed partition. |


The desk near the bed area. |


Bookshelves and curtain hiding a walk-in-closet. |
The project consisted of an unusual request, yet with very contemporary issues. The client wanted to create a separate suite from his downstairs apartment so that he could isolate himself to work at home and to sleep. We focused on hiding all the functional spaces and equipments that could disrupt concentration, however, we did create a partition half glazed so the light could transverse the entire space. |
Émile Desvaux
Location
Paris
Year
2020
Type
Residential
Surface
20 m²
Client
Private
Collaborators
Assemblage Atelier